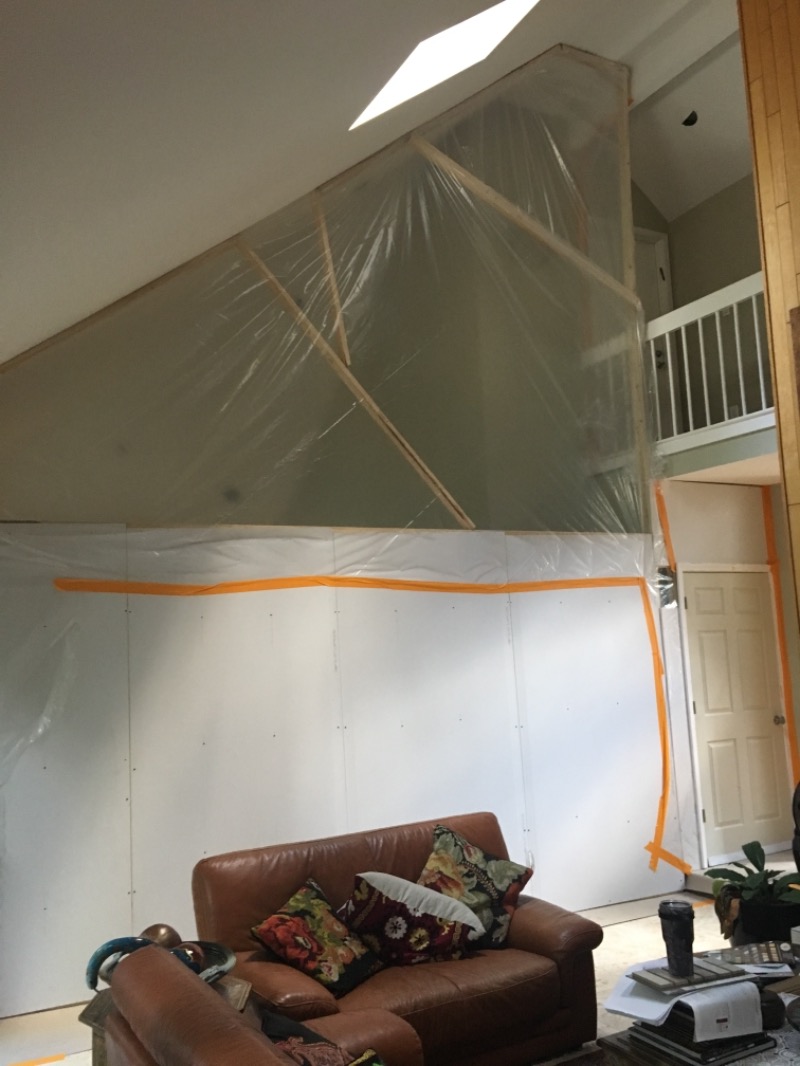Alperin Home Remodel
The moment this sign goes up in a yard, exciting things are underway — transformation from outdated or small to wow is about to get going. It also means that our team has spent many hours preparing for this moment: consults with the architect, visits to the permitting office, and many, many decisions about this door or that, PVC windows or wood, this wall here or here.
A big part of our job is making sure the up front work goes smoothly and that the homeowner has all the help they need making decisions before the first clod of dirt flies or the first drywall dust swirls. So you can understand why this SIGN is significant and exciting — we’re ready for our planning to get real.
The Alperins wanted to open up their kitchen and dining room space. In conjunction with the architects at Studio One, we are doing just that. Let’s take a tour.
The kitchen is undergoing the greatest change — everything but the appliances are getting tossed! The powder room and laundry room that used to be squeezed between the kitchen and the garage are moving into an addition, which allow the kitchen to spread out and have an open feel, with plenty of space for a reconfigured layout, plus an expansion of the dining area. Old 80’s rounded cabinets with tile tops — gone! The appliances, recently updated, are staying.
Yet another step of the preparation is taking care of the rest of our client’s home — helping them have a home even while we are remodeling. In the Alperin’s case, their open concept living and dining room included a vaulted ceiling, open to the second floor as well. To stop construction dust from going everywhere, we had to build a temporary wall with plastic sheathing to create a barrier. It’s the golden rule of remodeling: Treat each home as we would like ours to be treated.
And now, the construction. The framing is complete, and already you can see the lines of this much bigger kitchen, more connected to the backyard, and allowing more light through those amazing four panel doors with oversized transoms.
The extension to the dining room will make this room holiday ready! The vaulted ceiling adds height and allows the dining room, though open to the kitchen to have a different atmosphere.
So, what did this all mean on the outside? Demolition, regrading, foundations, etc. And one crazy, fun, moment where a skidsteer pushed over part of the house, according to plan.
The biggest challenge additions face is not looking like they were added 20 or 30 years after the original home. This addition takes a plain rear elevation and makes it into something that looks like it always SHOULD have been there.
These projects still get everyone excited. It’s exciting to see a that each step, some of which take time, aren’t glamorous, and may not even be observable, makes steady progress towards total transformation.
In need of total transformation, let us know!
Architect: Studio One











