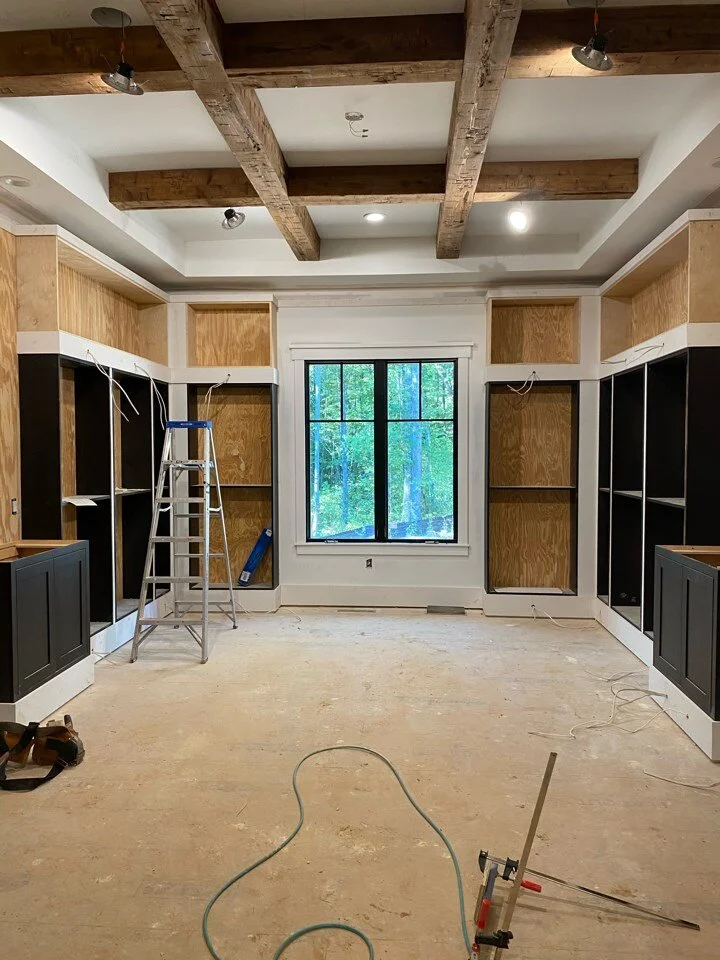Our tour this month shows just some exciting progress and lots of variety—a quick snapshot of the customized solutions we provide for each of our homeowners.
Alpharetta — Victorian Farmhouse
This genteel farmhouse in Alpharetta has classic lines, but was looking a bit tired on the outside and the inside was no longer working well for our homeowners. The transformation from tired to wow is well underway.
Read More









