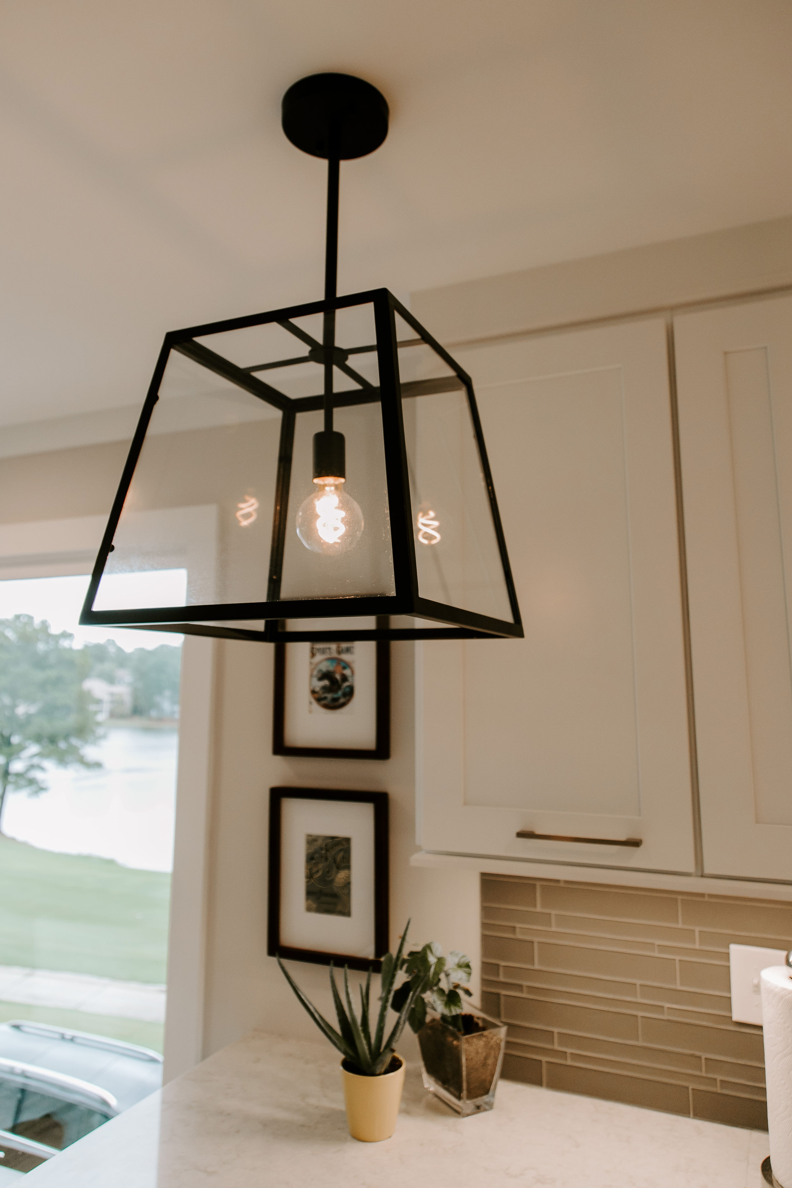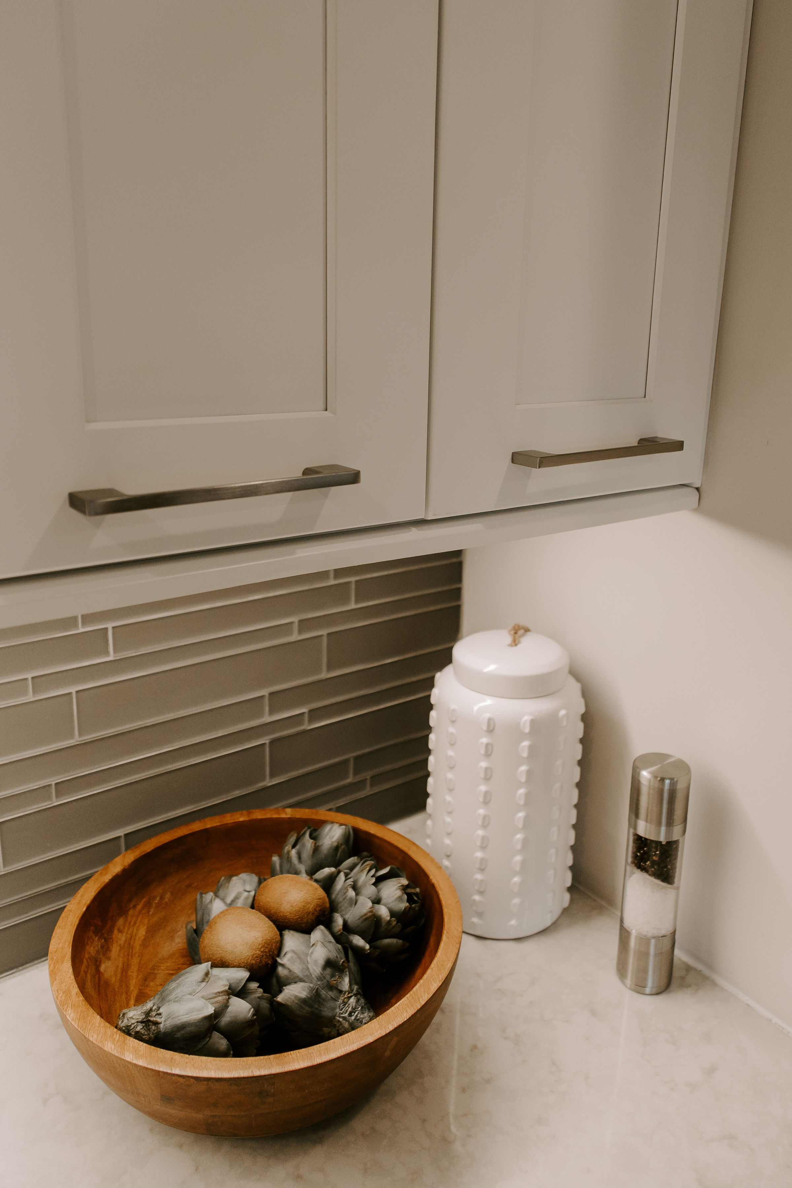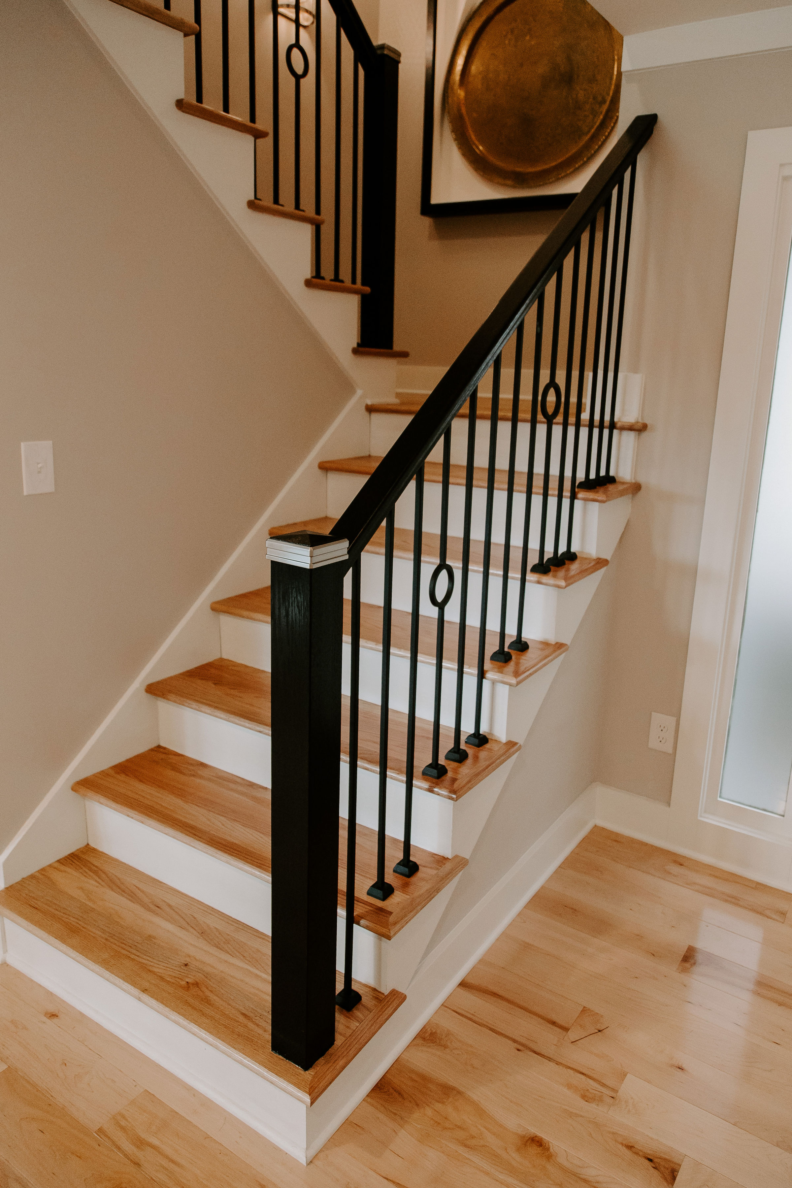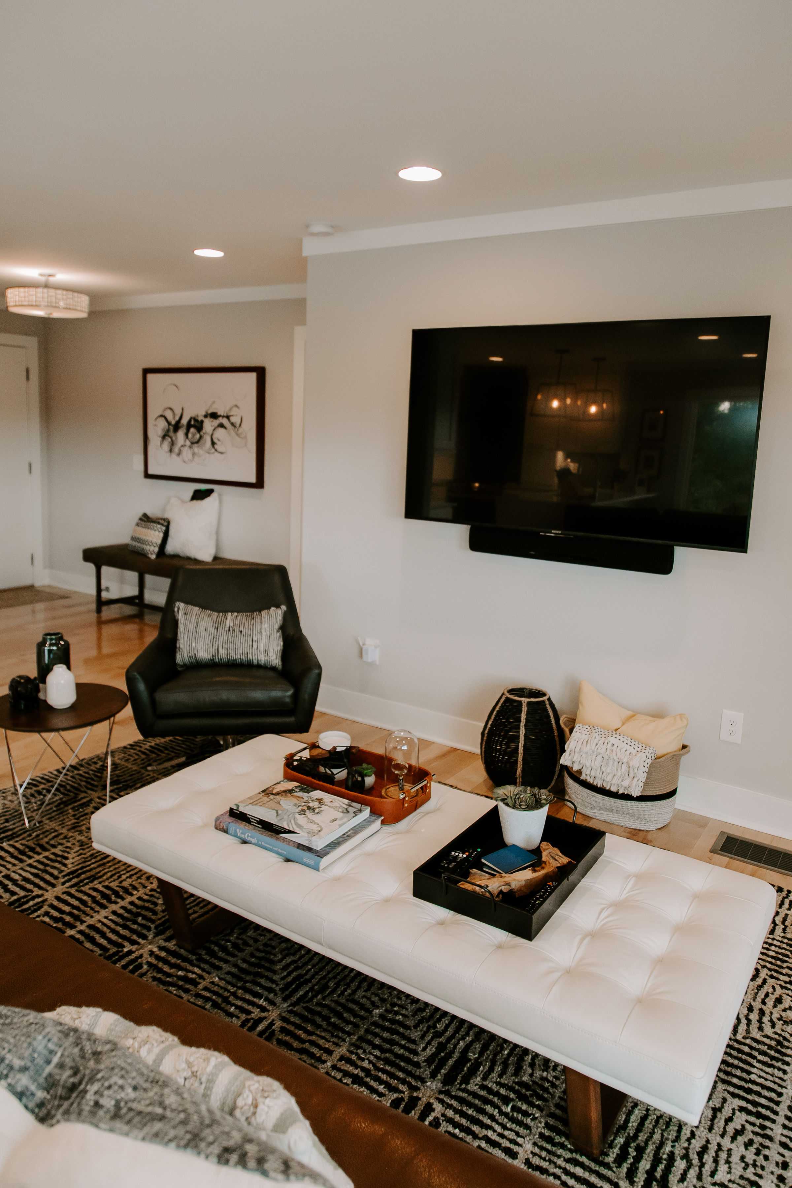Roswell Remodel: The Great Room
After a project is finished, and move in-date is scheduled, sometimes our homeowners like to live in their space before they finalize their decorating and let their remodeled areas breathe, so to speak. Often, they are gracious to let us back in, well after the project is completed, to let us photograph their spaces — living, breathing, and come to life — their vision made into REALITY.
We can’ t call this a project anymore - it’s the Kray home, and it has come to life with minimalist, eclectic design that makes the most of the peaceful views and streaming light.
Let’s walk through the open concept living / dining / kitchen.
Inviting light, yet warm tone on the hardwoods throughout brings light into the entry hallway and provides a great contrast to the metal and dark wood accents.
Welcome home!
A room with a view of the lush Georgia landscape — no obstruction from these floor to ceiling picture windows here.
The gorgeous grey back splash brings a reflective surface into the interior of the kitchen. The open lantern and shapely stools accentuate that spacious feeling. Plenty of room for the whole family to fix dinner, eat a snack or chat with the chef, snuggle up on the couch, and enjoy a three-course meal!
These are a few of our favorite things:
Next time we’ll keep going on our tour and check out the stunning master suite.
Previously blogged: here and here.
Vendors:
Architect: Steven T. Giampietro
Photography: Avery Lynn Photography & Artistry









