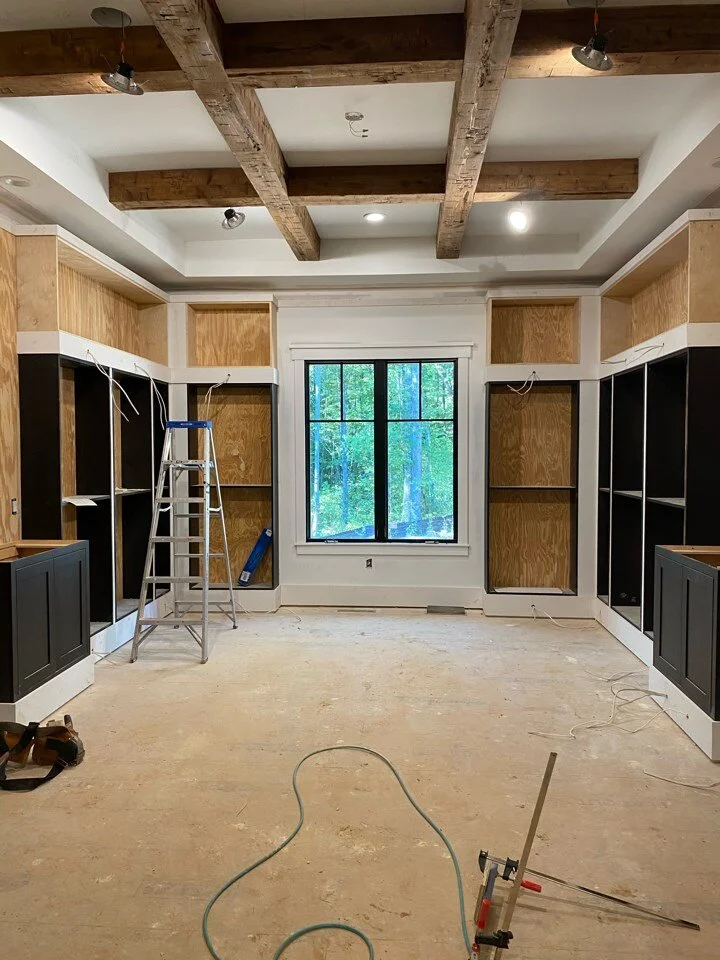The last in our series on our whole home remodel in Roswell Country Club is the perfect complement to the eclectic open design with a nod to the modern farmhouse that transformed the kitchen & living areas. The BAC team massively reconfigured the master suite to include a much larger bathroom, taking over what used to be a secondary bedroom to add the necessary square footage.
Read MoreWork on the interiors is steadily transforming the Kray house into a modern home with an outstanding view. The kitchen, dining room, and living room are getting a completely new look and new layout. The wall separating the dining room and kitchen was demolished, and the two rooms will switch spots in the floor plan. The window which used to be in the old dining room was removed to provide more wall space for cabinets, but more light is brought into the new great room with a large picture window and 10' sliding glass door from Pella onto their wraparound deck facing the golf course.
Read MoreTucked away in wooded golf-course lot, a 1980's home boasted gorgeous views, but an exterior and interior that needed more than a facelift. Our whole home remodeling team, working alongside architect Steven T. Giampetro, moved, removed and added walls on the first floor as part of a redesign of the master bath, office, kitchen, and living room. The upstairs and basement are both getting updated, with the upstairs bath being completely remade for plumbing stubs up to tile!
Read More


