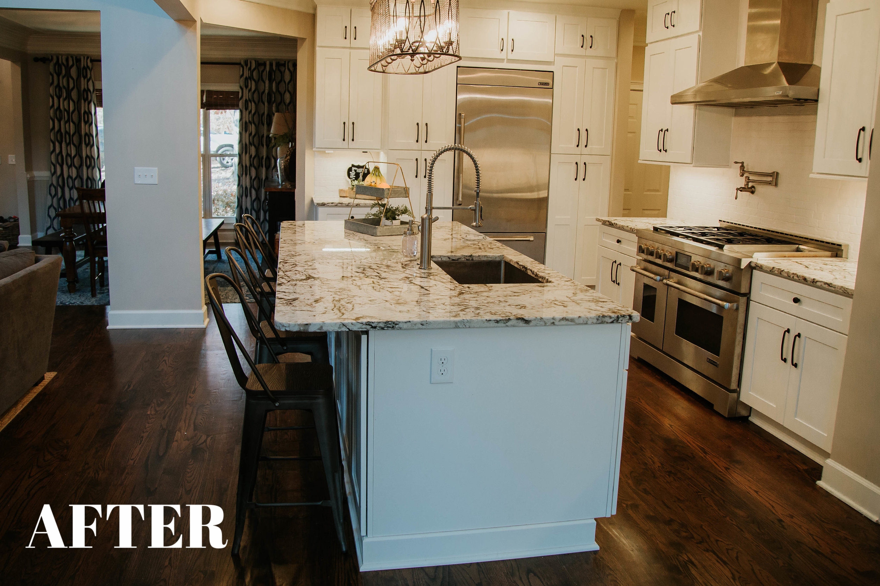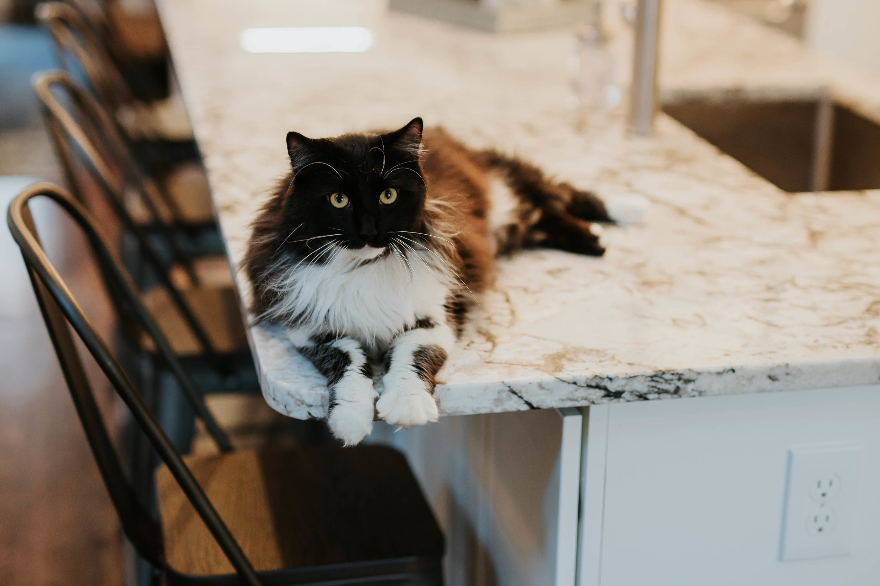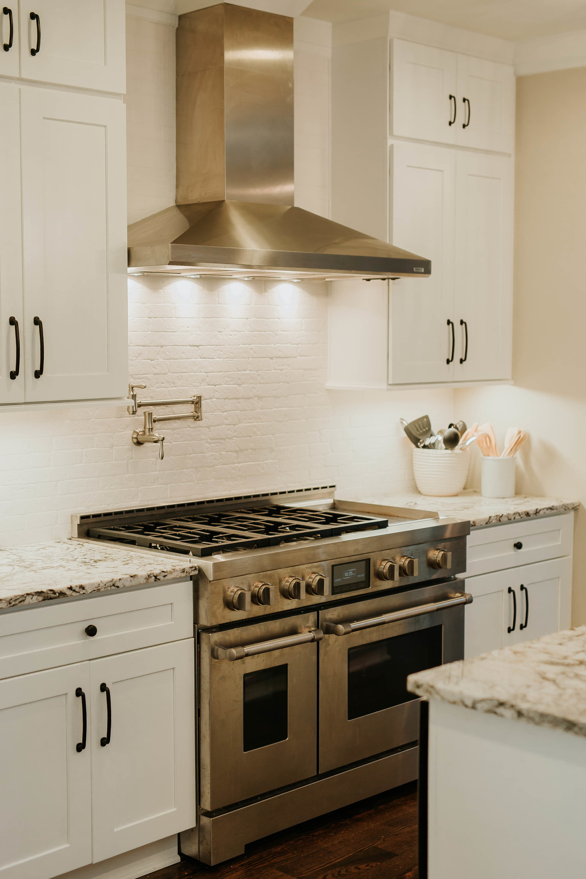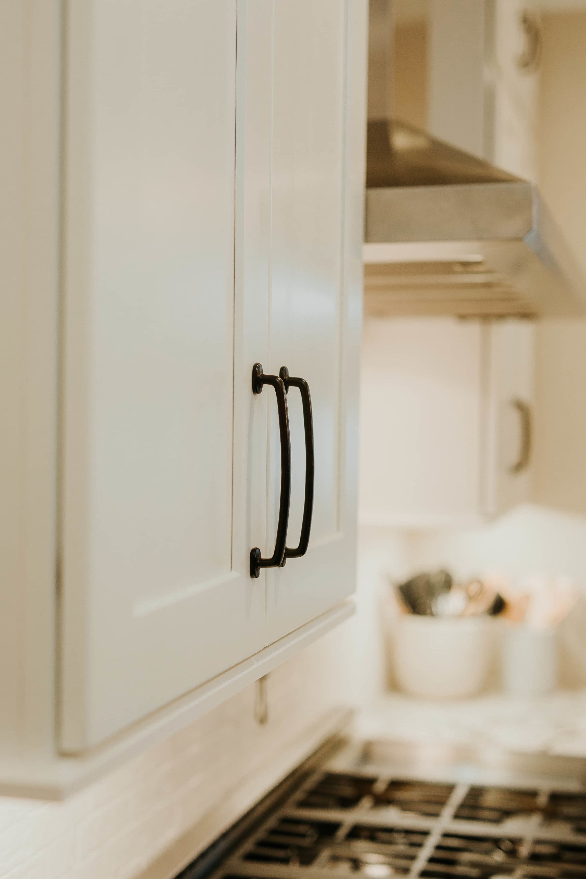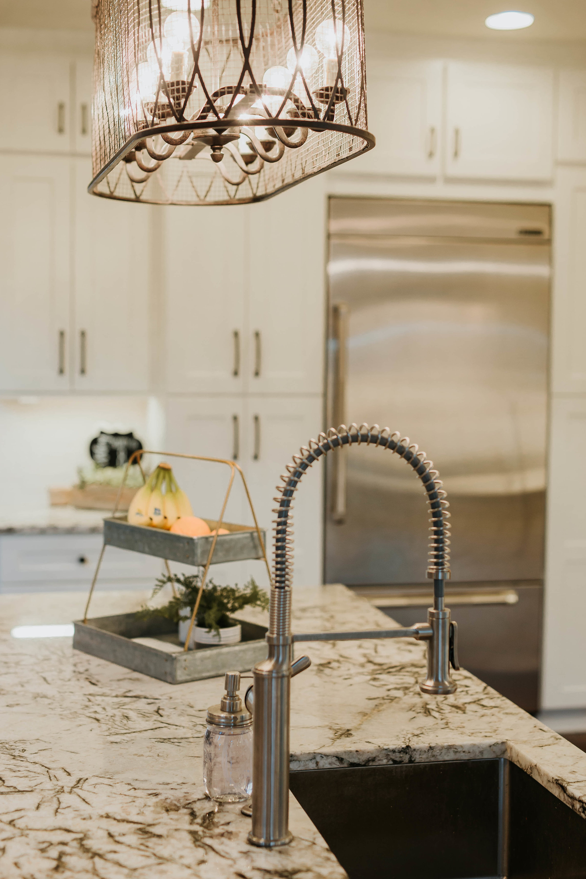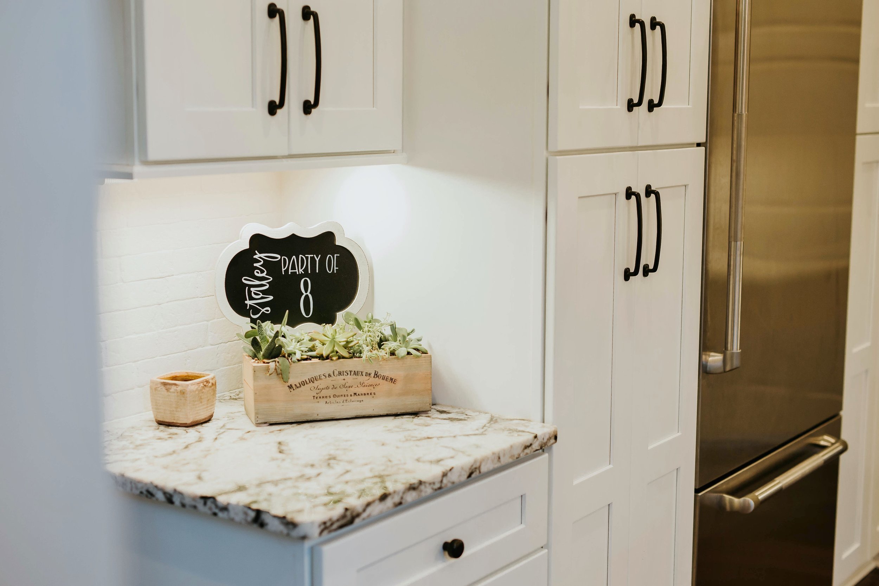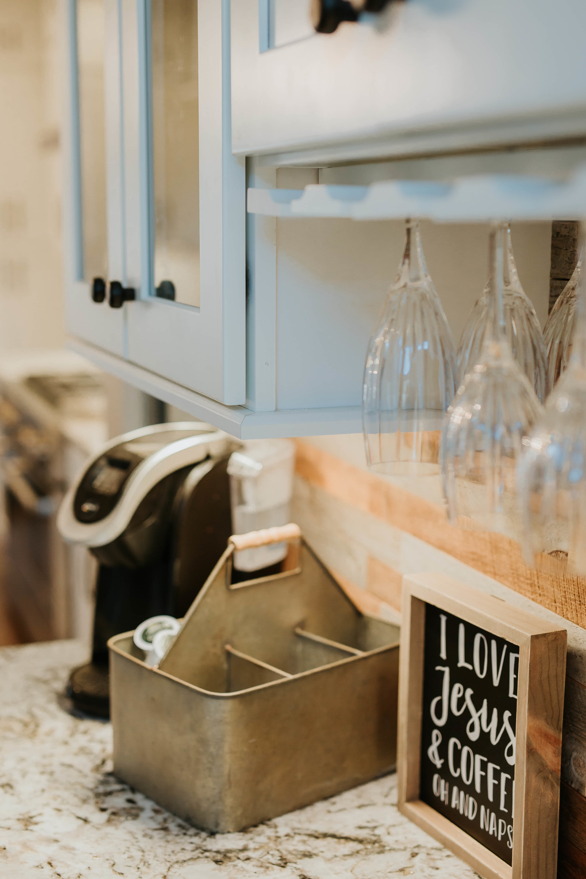Farmhouse Revival
The essence of farmhouse design is more than just artsy throw pillows and or rustic signs with painted farm animals hung on the walls. A true farmhouse design is much more focused on connections -- connecting the true heart of the home, the kitchen, more intimately with the living areas, and making it not just beautiful, but highly functional and comfortable. To take an ordinary Atlanta area home and transform it to reflect this sense of connection, beauty, and function, a farmhouse revival had to take place -- removing the old and replacing with the new.
Our homeowners needed more space for their six kids plus mom & dad to work, eat, and spend time in these living spaces. They had big plans and a unique vision! Ben listened to their needs and came up with a plan to reorganize the kitchen, expanding its usefulness and real connectedness to the living areas, while adding custom farmhouse details.
FUNCTION
Gone are the wonky 45 degree cabinets and the ultra skinny island. Opening up the whole left side and instead improving the storage along the back wall definitely made this kitchen more FUNCTIONAL. The upgraded appliances and wider walkways also go a long way towards making this a multi-cook kitchen, the true hub of a busy family.
We also love the the light colored granite with lots of movement that breaks up what would be a monotone color scheme. Dark stained, 3 1/4" hardwoods tie in with the rubbed bronze hardware. Mixing the metals just draws the eye through the space with interest. The stainless steel pot filler, single handle sink faucet and stainless appliances tie the whole look together. We love the sturdy, commercial style range which will make whipping up meals for eight much easier. All business, and all farmhouse.
CONNECTION
Even though the original house plan probably touted an 'open floor plan', the wall blocking half of the kitchen and extending in a huge arch served as a real dividing line. The new layout with a completely open view from the living room into the kitchen not only removes the awkward peninsula, but it provides CONNECTION between the two rooms and provides additional seating for chatting with the cook, doing homework or sharing an after school snack.
FARMHOUSE FLAIR
A few special details crafted by our BAC carpenters put the finishing touches on this farmhouse revival. An extra set of cabinets is located right next to the breakfast table, putting some extra storage where it is most useful! Check out the accent backsplash of mixed wood tile from Traditions in Tile, the custom wine glass rack, and the mini-fridge. No more milk left out on the breakfast table and no more leaving the breakfast room to make that second cup of coffee.
And the ceiling! Look at the lovely planked ceiling with exposed beams created by trimming out 1x8's to define the vault and turn it into an accent ceiling. Joanna & Chip would be proud!
But, there's more! Not wanting to leave their living space untouched by this farmhouse revival, our homeowners decided to take the two story great room to the next level. So much to love here. The oversized open lantern, the two story ship-lap fireplace and gorgeous stone fireplace with cedar mantel bring the entire look together.
Our favorite farmhouse detail -- the 'farm' cat, Oreo, who crept in to show us his kitchen. Perfect match, don't you think?
With showstoppers such as the planked ceiling and two-story ship-lap fireplace mantel, this living space is now anything but Atlanta cliché-- it now stands out as a true farmhouse revival.
Interested in converting your space into something that functions better & looks beautiful, we'd love to make your vision a reality. Let us give you a call.
Previously blogged: Farmhouse Kitchen Demo
Vendors: Traditions in Tile
Photography: Avery Lynn Photography
Decorator: Kristin Harrison, Lunetta Designs


